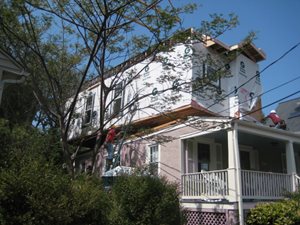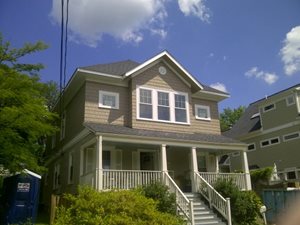Modular living remodeling-style
The D.C. area is known for its “shoe box” homes produced after World War II. But the small, one-story brick homes are much too cramped for the families inhabiting them today.
“We get calls all the time from owners of these homes who want to add a two-story addition,” says Michael Winn, owner of Winn Design & Remodeling based in Falls Church, Va.
The trend was so substantial that Winn started to think about how he could provide additions more conveniently and cost-effectively.
Winn says he’s always had an interest in the concept of modular building but didn’t know much about it. “I never thought of it [modular] in the context of remodeling,” he says, “I always associated it with new construction or rural, lower-quality structures.”
After a little research, Winn discovered a new opportunity in offering modular additions to clients as an affordable, convenient alternative to remodeling.
Cheaper, faster, more efficient

Winn’s modular addition placed right on top of this Falls Church, Va. home.
The concept is similar to pre-engineered construction, Winn says. The modular structure is constructed in a quality-controlled factory, from framing to finishes. Then it’s packaged tightly and transported from the manufacturer to the worksite. A crane hoists the modular structure above the home and places it perfectly on top of the home—turning a 12- to 16-week job into a seven to nine-week job.
With modular, homeowners don’t have to live through the remodel. Most of the work is done upfront, during the design phase. Once the structure is placed on top of the home, the homeowners experience minimal remodeling work to connect the two structures—synch mechanical, electrical and plumbing systems—and installation of the stairway.
The modular unit is completely customized to fit the home and the homeowner tastes. The manufacturer provides a variety of choices, from well-known product manufacturers, or homeowners can opt-out of the modular choices in favor of a specialized look. Specialized features such as fixtures, flooring, siding, roofing or moulding can be added by Winn at the homeowner’s request.
Other benefits of modular have to do with the manufacturing process of the unit. “There is no exposure from outdoor elements, so the units themselves are immune to mold and rot during the building phase,” Winn says.
Unlike onsite building, where remodelers build from the outside in, modular units are built from the inside out. As a result, the framing, insulation and drywalling processes are last, providing a sealed air-tight encapsulation of the structure.

The end result of the modular addition is as seamless and beautiful as a traditional addition.
In fact, the sealing is so tight that Winn must conduct energy audits both before and after the addition is added. “We always audit the home before the addition and then again after, to make sure the air exchange is right,” Winn says. “If we find that the air exchange is off, we will add a ventilation system.”
As Winn continues to document the energy audits and square footage data, he is able to make better assumptions regarding ventilation. “It becomes part of the contingency fees that are set aside in the beginning of the project,” he says.
In addition to energy-efficiency, the manufacturing facility utilizes a computer-aided building process, with exact cuts, measurements and tight fits, all of which produce higher-quality product with added longevity.
Incorporating modular into remodeling
Modular remodeling has few details to consider.
“First thing is site access—the process requires a crane and temporary staging area to lift into place,” Winn says. That includes clear space surrounding the home free from power lines and trees, as well as closing the road for a period of time, which requires permits.
Then there’s the condition of the home to consider. “Most homes can handle modular, but sometimes we need to amend the structure—reinforce the foundation or make changes—to support the second story,” Winn says.
If the home is up to par, the project begins like a design/build project begins: an architect designs a structure according to highly detailed measurements and pre-existing factors such as floor plans, stairways, mechanical, electrical and plumbing.
“Most homes are not perfectly square, and modular addition is perfectly square, so we need to account for the inconsistencies of the home ahead of time, and that means detailed measurements,” Winn says.
A crooked home is not a dead end, as long as it’s accounted for in the planning stage. Adjustments can be made such as adding a few inches off the side of the home or adding a porch, which blends the bottom and top halves together.
Plans are forwarded to an engineer at the modular manufacturer. The engineer incorporates his knowledge of modular building into the project, converting square footage into modules, (a form of measurement used in modular building) and also designing structures to withstand transportation.
Structures must fit the size, shape and weight restrictions set by the Department of Transportation for truck transportation and usually requiring a permit and/or an escort for oversized loads. Transportation is an important factor but not a deal breaker, as the modules often travel in divided parts that are connected on top of the home. All transportation costs are bundled into the cost of the unit.
The structure requires reinforcement while on the truck, to prevent flexing while traveling at 60 mph. The reinforcement of the structure requires 20 percent more materials than average homes. But the bulk material pricing structure the modular manufacturers use means even with more material, pricing is lower than traditional remodeling methods.
Cost savings drive modular remodels
Winn has completed three modular additions since he started offering them in 2010. “We are still refining the system, and each one has gone better than the one before,” he says.
Winn uses every opportunity to market this option when appropriate, but it all comes down to the numbers. If the additional costs are too steep, then homeowners prefer the traditional remodeling process.
The modular approach appeals to a certain client demographic. “Modular works well with needs-based remodeling in younger, growing families, where both spouses work and have limited time and money to remodel,” he says.
Most of the clients with modular remodels save costs. Here’s why:
- Minimal use of manual labor majorly reduces the overall cost. “Project management alone is a significant cost to be on the work site every day for six to eight weeks while a remodel is taking place,” Winn says.
- The manufacturing process of modular homes almost eliminates costs related to building setbacks, poor craftsmanship, backlogged materials and weather-related damage.
- A modular remodel requires detailed design and selections upfront resulting in minimal change orders or surprises.
So far, the three clients have provided great feedback. One raving client has referred Winn to their neighbors, who are likely to sign on two new projects in the near future. “It’s another tool in our toolbox,” Winn says. —Morgan Zenner
| 6/7/2013 12:00:00 AM |
162 comments